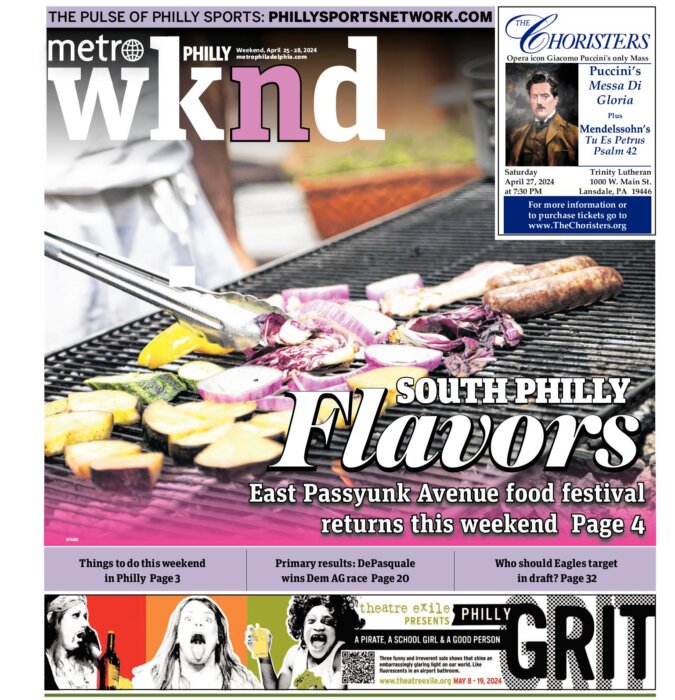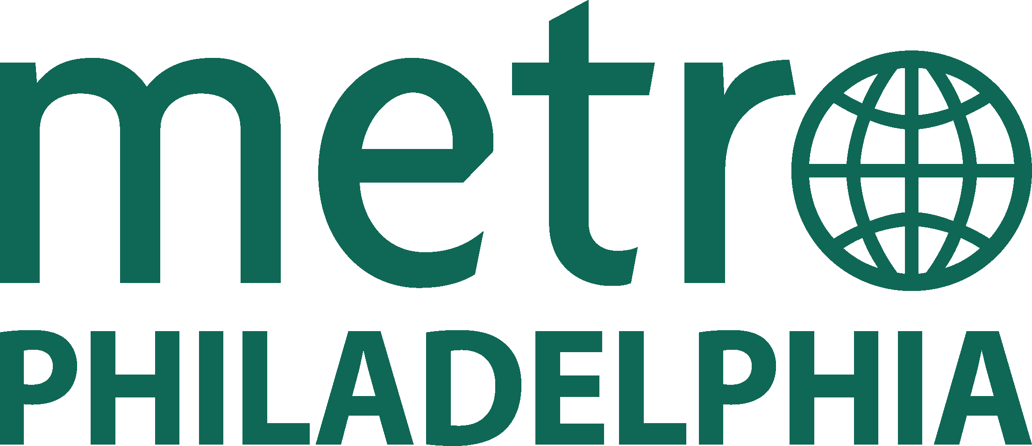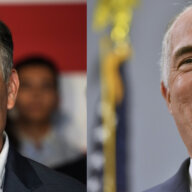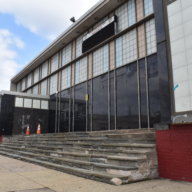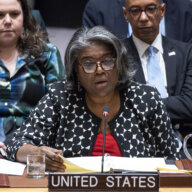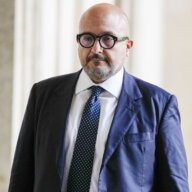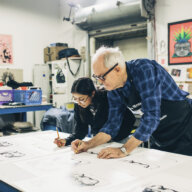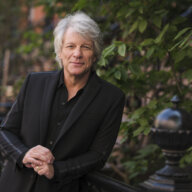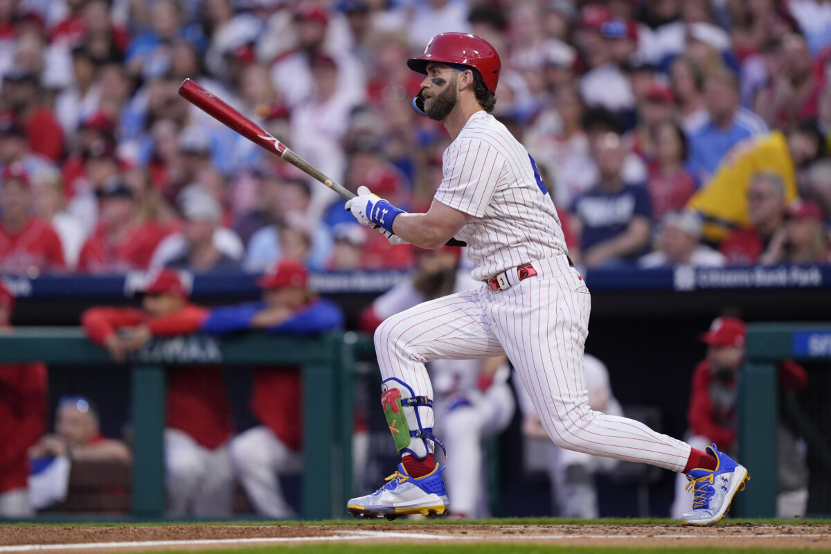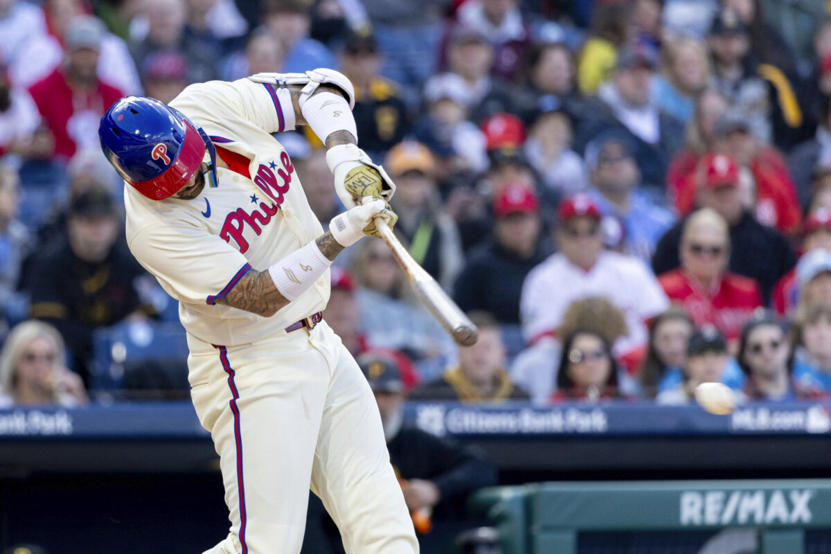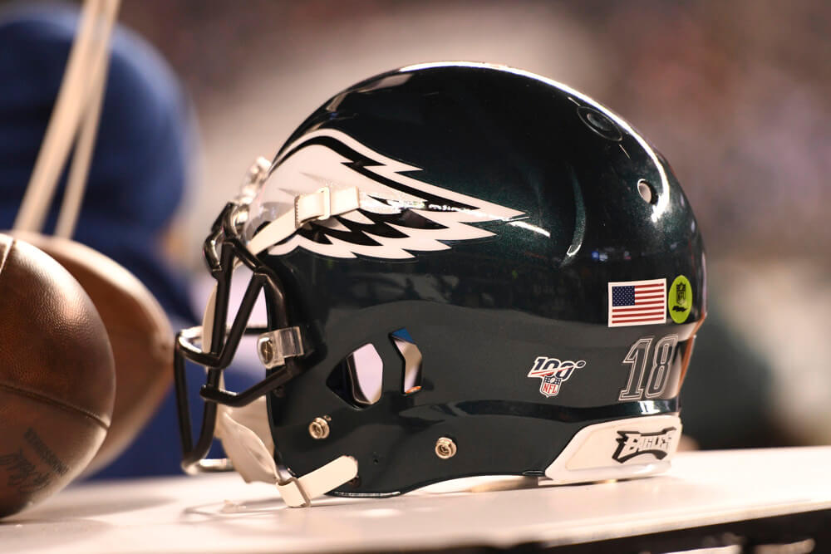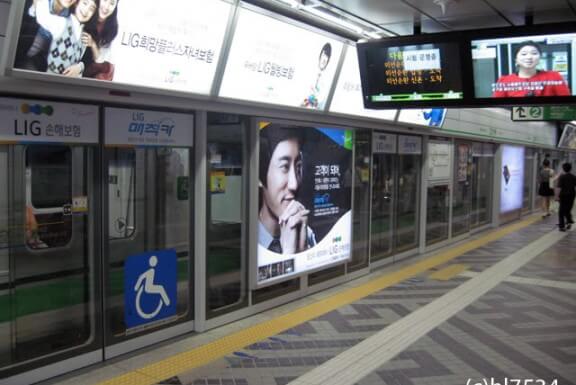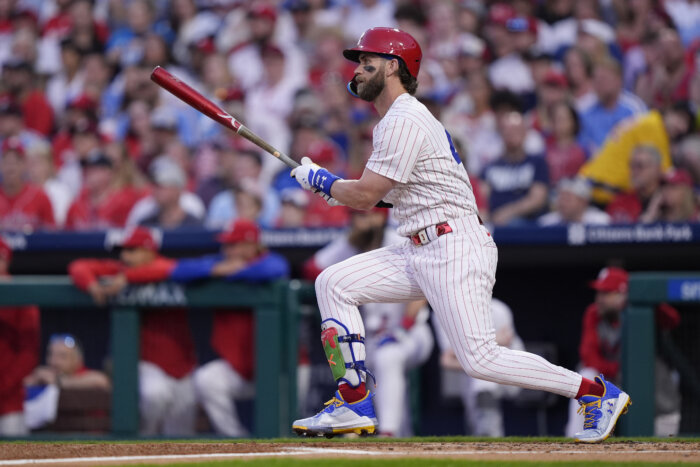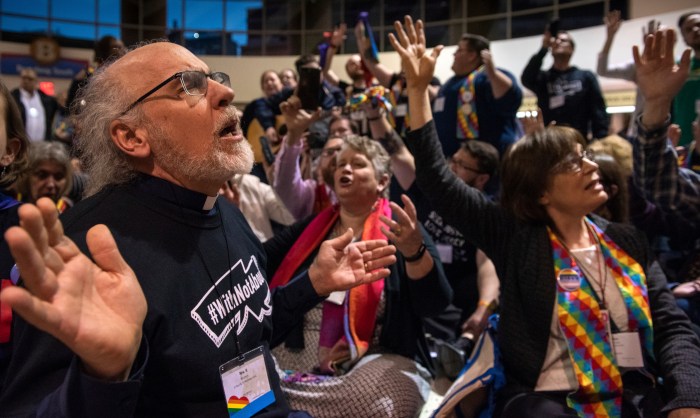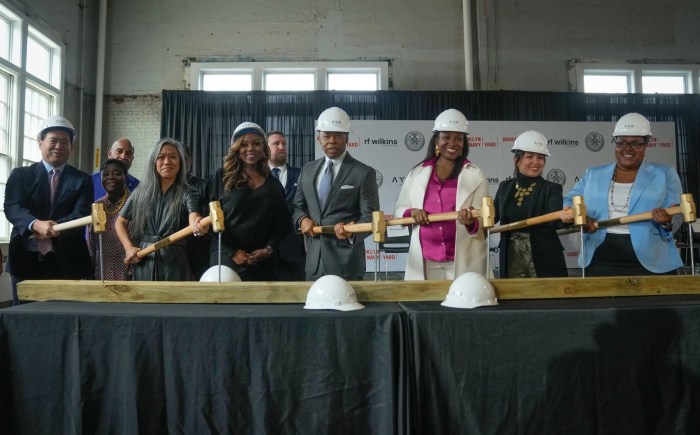 A rendering of the Art Museum’s East Terrace (where the Rocky Steps are).
A rendering of the Art Museum’s East Terrace (where the Rocky Steps are).
Courtesy of Gehry Partners, LLP
As the Philadelphia Museum of Art unveiled its master plan for the renovation and expansion of its iconic building on the Ben Franklin Parkway last week, Frank Gehry referred to the experience as “extraterrestrial.” He likened the years-long process to time travel, calling his design a collaboration with original architects Horace Trumbauer and Julian Abele.
The world-renowned architect is best known for his transformative designs for the Guggenheim Museum in Bilbao, Spain, and Los Angeles’ Walt Disney Concert Hall, among others. But as he related in the museum’s Great Stair Hall, his work on the Art Museum called for a more muted approach.
When he was hired in 2006 by the late Anne d’Harnoncourt, then the museum’s director, Gehry recalled, “Anne’s brief to me was, ‘We’ve got a great old building and a great collection, but we need to do something special for Philadelphia. But the something more can’t be a Frank Gehry building. It’s got to be a quiet intervention that doesn’t do anything bad to the existing building.’ Not that I would, but you never know if you let loose a guy like me.”
The blueprints
The eventual plan, now on display at the museum in an exhibit titled “Making a Classic Modern,” calls for the addition of more than 169,000 square feet of new exhibition space, including new galleries beneath the East Terrace with a skylight in place of the current fountain and a window through the “Rocky steps.”
The plan also includesthe renovation of Lenfest Hall, the museum’s west entrance; the reopening of a public entrance on Kelly Drive and a vaulted walkway, both closed to the public for decades; and a new 299-seat auditorium, among other changes.
The entirety of the design, which will likely take more than a decade to realize if fully implemented, can be seen in the exhibition along with an overview of the museum’s history, a display on Gehry’s work, and objects from the three collections which will be most expanded by the new design: Asian, American, and modern and contemporary art.
History of the building
 The new underground galleries will be lit in part by a skylight in the East Terrace.
The new underground galleries will be lit in part by a skylight in the East Terrace.
Courtesy of Gehry Partners, LLP
The building was completed in 1928 and not substantially expanded since, according to museum director and CEO Timothy Rub. “Today it holds what I consider to be a central place physically and psychologically in the landscape of the city,” Rub said. “It’s part of the fabric of Philadelphia, and also, we believe, a central part of its future.”
“I’m ready to put this up against the Met anytime,” Gehry concluded, referring to New York’s Metropolitan Museum of Art. “The Met wasn’t blessed with the kind of DNA that allows it to do what we’re doing here, which is to make this building a more powerful symbol of the city of Philadelphia. I think it’s a bloody miracle.”
Making a Classic Modern: Frank Gehry’s Master Plan for the Philadelphia Museum of Art
Through Sept. 1
Philadelphia Museum of Art
26th Street & Ben Franklin Pkwy.
$14-$20, 215-763-8100
www.philamuseum.org
